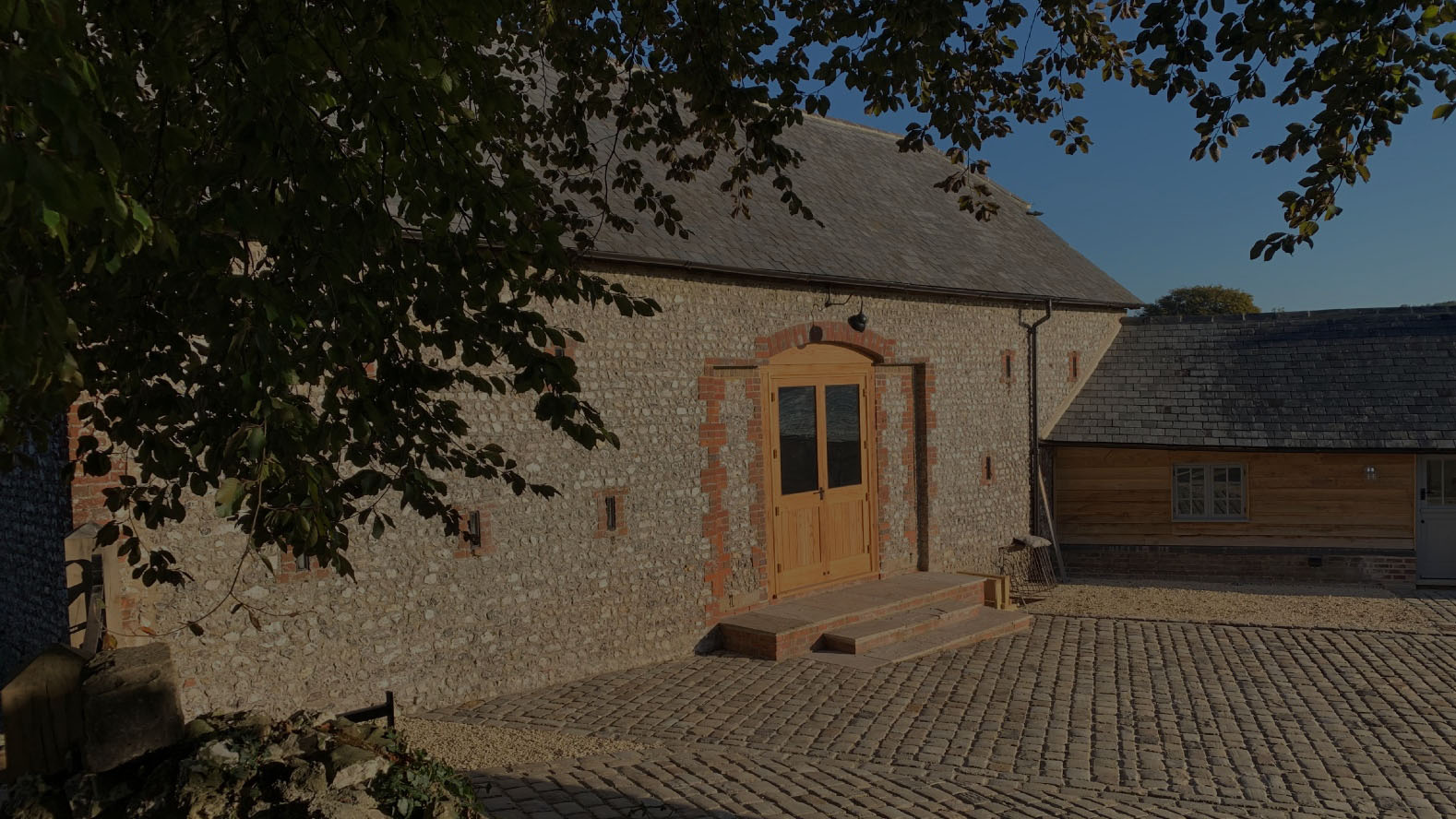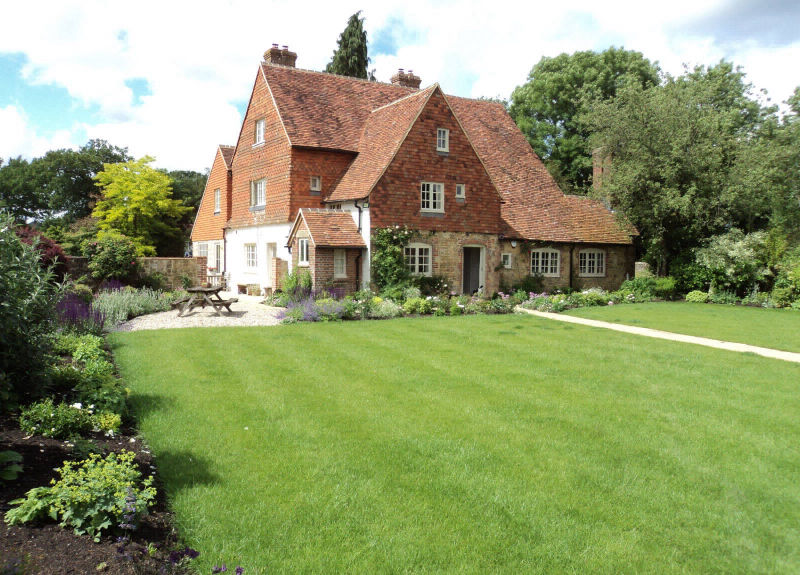

A considered and conservation led approach is always required for Listed Buildings.
Read moreTom Freeborough runs a small Architectural Design and Building Surveying Practice based in West Sussex. He works with mainly residential clients to plan and deliver extension, renovation and conversion projects.
His scope of works includes measured surveys, planning applications, construction drawings, specifications, tendering, contractor selection and delivery of projects. A flexible approach allows clients to use some or all of his services to assist them through the development process. Please see the services section of the website for a more detailed breakdown covering the three mains stages of development.
Services are usually charged as a fixed fee or a percentage of the construction cost depending on the type of project. Freeborough & Co Surveyors Ltd is registered for VAT and regulated by the Royal Institute of Chartered Surveyors.
If you would like to discuss any aspect of a current or future project then please feel free to get in touch.
> Discussing the client’s requirements to formulate a client’s brief.
> Providing general advice about the possible options for development.
> Submitting pre application enquiries to the local authority if necessary.
> Arranging for a measured survey to be undertaken of the existing buildings.
> Preparing outline design proposals.
> Meeting with the client to refine and agree the proposed scheme.
> Preparing existing and proposed planning drawings.
> Producing accompanying planning information.
> Preparing and submitting a planning application to the local authority.
> Technical analysis to explore and develop the detailed design.
> Coordination of input from other professionals, for example structural engineers.
> The production of building regulations drawings to obtain Building Regulations Plans Approval.
> Development of construction drawings and supporting details.
> Production of Health & Safety information to comply with current legislations.
> Drafting of a specification detailing the works.
> Review of suitable contractors and their potential availability.
> Preparing documentation to enable a competitive tender.
> Administering the tender process and receiving tender prices.
> Undertaking tender analysis and reporting to the client.
> Appointing the contractor on behalf of the client.
> Preparing contract documents.
> Issuing of construction information to the contractor and arranging site handover.
> Reviewing Health & Safety information to comply with current legislations.
> Regular site visits to monitor works progress and quality management.
> Issuing payment certificates to coordinate and control the flow of funds to the contractor.
> Administering the building contract up to and including practical completion.
> Administering the contract after practical completion.
Phone: 01798 861274
Mobile: 07753 566436
Email: tom@freeboroughandco.com
Address: The Studio, Old Janes, River, Petworth, West Sussex GU28 9AY